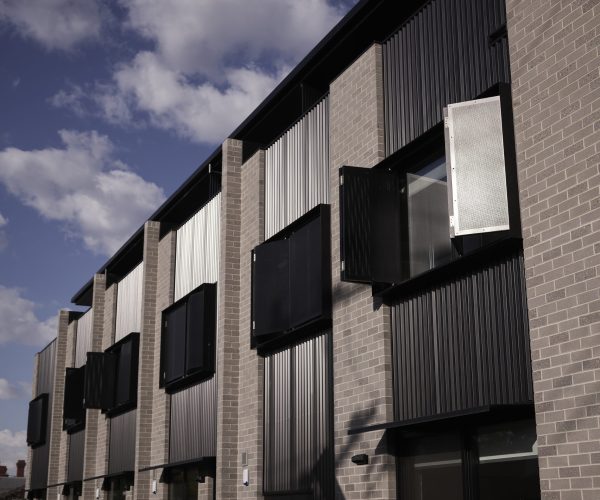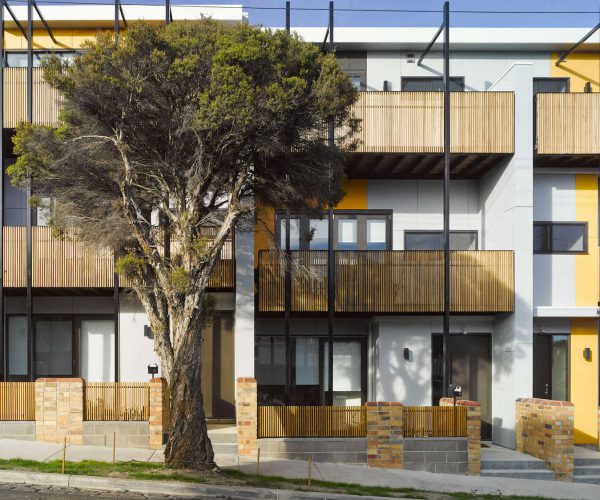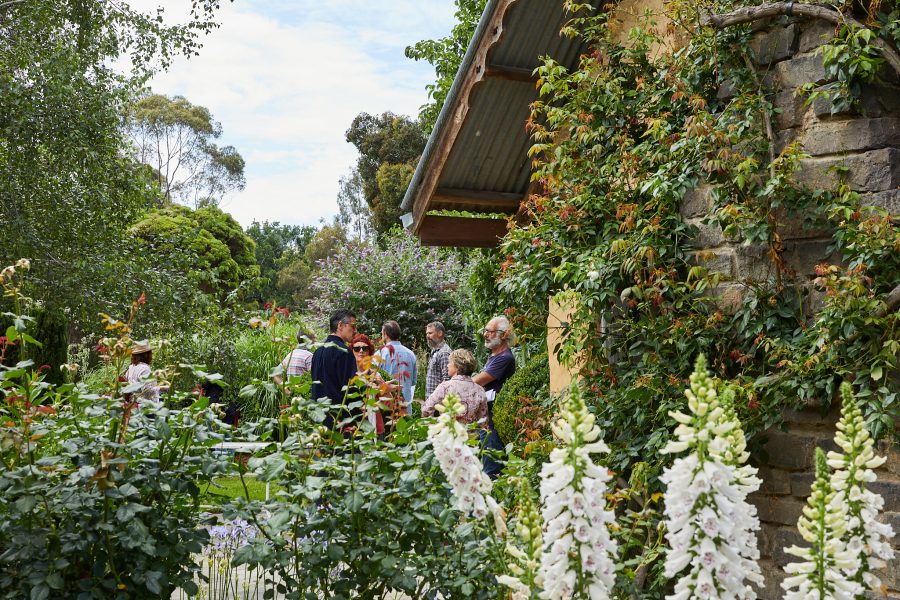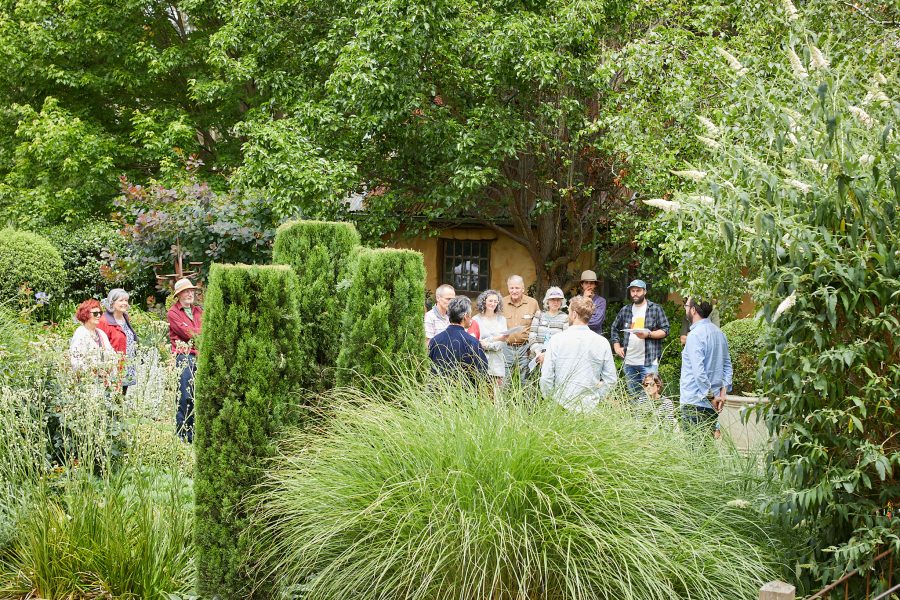Project details
In September 2021 the Brougham St CoHousing Collective was created with the acquisition of 62A Brougham Street Eltham, a beautiful 6,632 sqm property only 250 metres from the Eltham Activity Centre and 75m from Diamond Creek.
This project aims to deliver:
- An intergenerational CoHousing community
- Around 20 homes for approximately 40 residents
- Well designed high quality homes with high environmental performance. We are aiming at NatHERs 7+ stars
- A mix of dwelling sizes from 1 beds through to 4 beds
- Homes at cost (targeting a saving of circa 10-15% less than as the complete market value)
The members of this Collective have established a number of Pillars to guide the evolution of the project:
Create a strong CoHousing community
- Build a CoHousing community which encourages intergenerational living – bringing together singles, families, children and elders.
- A participatory design process that engages and seeds community spirit. The project will be co-developed, co-designed, and co-organized with the group with a genuine and authentic participating process.
- Extensive common facilities (including a communal kitchen/dining space) that supplement and facilitate daily living and are perceived as an extension of each household’s own private house. The project is not about shared housing or creating a commune, it’s about creating high quality private homes with additional shared facilities to improve the amenity of the property for all members.
- Facilitate community interactions to achieve village-like living with an emphasis on shared common facilities and gardens to encourage community living and connection at all stages of life.
Achieve exemplar sustainability outcomes
- We aim to have minimal impact on the climate through energy efficiency; reduced water consumption and water efficiency; a biodiverse and productive landscape and the use of construction materials that are healthy and environmentally conscious.
- The development will be consistent with the need to rapidly reduce greenhouse gas emissions and will aim for net zero. This will shape the design response to the built environment, energy sources, transport infrastructure, the natural environment and waste processing.
Accommodate the needs of members/residents
- We want to create a diverse community, and we recognise that the needs of community members may change over time. We want the community to be welcoming and not create barriers to people living there in all stages of life.
- During the design phase we aim to create packages that allow members to depart from the base design solution. The designs should also allow for adaptations to be made post-completion. In particular we aim to have packages that provide great livability for people to age-in-place.
Create value and affordability
- The development should deliver value to its members. We define “value” as fulfilling all the aims of the project, rather than the solely financial aims, but recognise that decisions will be made with respect to both value and the overall financial viability of the project.
- We are also committed to finding more affordable pathways to home ownership. We seek project partners that can assist to provide pathways to participation for our community members, and will stand as an example of innovative ways to assist people into home ownership.
Want to find out more about this project?
If you are interested in finding out more about this citizen-led building group, the first step is to Register your Interest by clicking here.
We aim to have completed this project and have Collective members move into their new homes in mid 2026.
In April 2024 we received town planning approval for the 21 homes. Click on this link to review the architectural drawings from DKO Architecture.
PS. The collective has set up a website which has more information on the community members and vision.
PPS. You can also review our FAQs to find out more about how the joint venture building group model works with owners to co-develop their future homes.
Project Impact
Advisory Team

Tim Richardson

Tim Riley

Michael Waymark
Related Projects

Collective #8 – Clarendon St Thornbury

Collective #1 – St Georges Rd Northcote
















