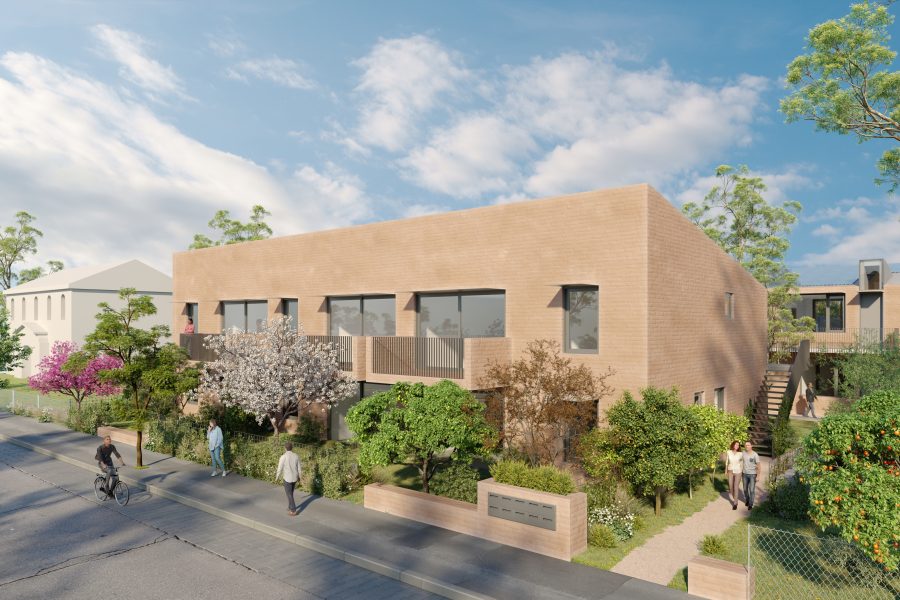Project details
In June 2018 we purchased lot 1 at 490-492 Victoria Street Brunswick West, a 787 sqm vacant lot on the north eastern corner of the One Planet Living eco-village Westwyck. This site had been intended for stage 2 of the Westwyck development.
We originally planned on developing the site into 6 dwellings, however in early 2019 the opportunity arose to purchase of the neighbouring property at 488 Victoria St West Brunswick. In late 2019 we bought the site which allowed the Collective to expanded the size of the project from 6 to 10 homes.
The initial members of the collective were keen to use our deliberative joint venture model to create an multi-generational intentional community and deliver high performance buildings at cost.
They were keen to create a project that were sympathetic to the ground breaking built form and community outcomes that Mike Hill and Lorna Pitt were able to achieve with Westwyck stage 1.
To achieve this we:
- appointed Zen Architects to the project after a thorough selection process. The collective were keen to appoint an architect with extensive experience in designing and building homes with the highest environmental performance. We have managed to achieve an average NatHers star rating of 8.7 with the lowest rating being 8.1 and highest 9.2 stars.
- engaged RMIT Senior Fellow Alan Pears a pioneer of energy efficiency policy in Australia since the 1970s.
- partnered with Bank Australia to assist with project financing. Bank Australia were keen to support this project as it aligned with their objectives of wanting to support affordable housing models and projects that will deliver outstanding environmental performance.
In February 2021 we received unanimous Moreland City Council support for our scheme. We are due to complete construction in February 2023
If you’d like to find out more about the project below are links to our:
- town planning submission – click here
- sustainability management plan – click here
Advisory Team

John Lim

Tim Richardson











